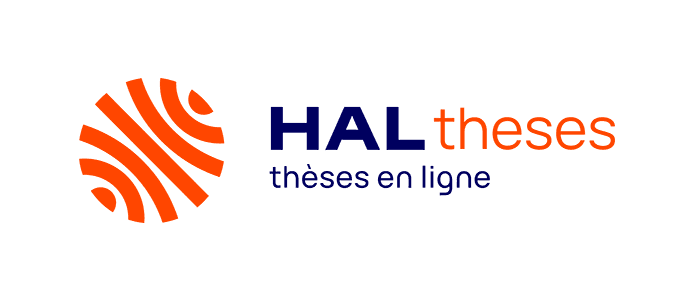Thermal and airflow design of multizone buildings. Proposal of a multiple model approach.
Conception thermo-aéraulique de bâtiments multizones. Proposition d'un outil à choix multiple des modèles.
Résumé
Establishing the level of approach of the building professionals, the first chapter applies the systemic analysis to the thermal design of buildings. The consequence of the splitting up of the building makes evident the sub-system thermal zone and lays the foundations of our description of a building. The state of art (and the software offer) is then tackled, revealing some schedule of conditions of our work i.e. the one of a detailed simulation tool and of a tool useful for the design of multizone buildings thermal design, integrating in particular airflow aspects. The chapters II and III about the thermal, humidity and airflow models, recall physical hypotheses, simplifications and models of phenomenons as well as they explain our choices as far as integration is concerned. In addition to the classic simplified models, some detailed models are reviewed, their integration to a reckoning code being now conceivable due to the increase of the available power of today's microcomputers. As far as the compromise between reckoning time and precision, an original conductive model, anamorphosis, is displayed and integrated. Desirous of enlarging the application field beyond the sole temperate climate, particular attention is granted to radiation exchanges between the covering of the building and the outside as well as the airflow transfers. Besides, owing to the airflow patterns coupling with the outside particularly important within a tropical climate, a detailed presentation of airflow calculation models is done. With the integration of wide openings and our choice of a pressure model, the stress is put on the numerical problems thus encountered. Result of the conceptual and physical analysis of the building, the architecture of the software called CODYRUN is covered by chapter IV. The chose of the environment and the development of an interface have been made in order to make easier its subsequently distribution nearby professionals. The calculation process and organisation is then explained. The data structures linked to the building are displayed and turn on to be complex due to the diversity of the situations that can be described (the number of zones, the constitution of the covering of the building, the integration of systems, ...). Besides, owing to the simultaneous taking into account of thermal, airflow and humidity transfers as well as the multiple model innovator feature, it is necessary to detail apart the calculation process of each one of the parts and that of the coupling procedures chosen. The last chapter will deal with illustrations of the software and of our approach of its validation. The process adopted is progressive and confirms the importance of tests in steady state, for each one of the thermal, airflow patterns and humidity models. With successively comparisons with another simulation code, the confrontation with measures and analytic checks, a reliability of the modelling done is obvious. Other illustrations are proposed, i.e. a sensibility analysis to the spatial distribution of the outdoor short wave radiation and the illustration of the numerical interest of the selective use of models, in the case of the indoor convection.
Situant le niveau d'approche des praticiens de l'habitat, le premier chapitre applique l'analyse systémique à la conception thermique. La décomposition résultante du bâtiment fait alors apparaître le sous-système zone thermique et jette les bases de la description de l'objet à étudier. L'état de l'art (et de l'offre logicielle) est ensuite abordé, révélant certaines demandes non satisfaites. Nous avons alors été amenés à définir le cahier des charges de notre travail, à savoir celui d'un outil multi-modèles de simulation détaillée et d'aide à la conception thermique de bâtiments multizones, intégrant en particulier les aspects aérauliques. Les chapitres II et III, traitant des modèles hygro-thermique et aéraulique, rappellent les hypothèses physiques, simplifications et modèles des phénomènes et explicitent nos choix d'intégration. En plus des modèles simplifiés classiques, certains modèles détaillés sont passés en revue, leur intégration à un code de calcul étant maintenant envisageable en raison de l'accroissement de la puissance disponible sur les machines de bureau. Vis à vis du compromis entre temps de calcul et précision, un modèle conductif original, anamorphose, est présenté et intégré. Désireux d'élargir le notre champ d'application au-delà du seul climat tempéré, une attention particulière est alors accordée aux échanges radiatifs entre l'enveloppe du bâtiment et l'extérieur. Par ailleurs, en raison d'un couplage aéraulique avec l'extérieur particulièrement important en climat tropical, une présentation détaillée des approches de modélisation des transferts d'air est effectuée. Avec l'intégration des grandes ouvertures et notre choix d'un modèle en pression, l'accent est mis sur les problèmes numériques alors rencontrés. Fruit de l'analyse conceptuelle et physique de l'objet bâtiment, l'architecture de l'outil logiciel, baptisé CODYRUN, fait l'objet du chapitre IV. L'environnement choisi et l'interface développée l'ont été en vue de faciliter sa diffusion ultérieure auprès de professionnels. L'organisation informatique est alors explicitée. La structure des données liées au bâtiment est explicitée et s'avère être complexe en raison de la diversité des situations pouvant être décrites (nombre de zones, constitution de l'enveloppe, intégration de systèmes, ...). Par ailleurs, en raison de la prise en compte simultanée des transferts thermiques, aérauliques et d'humidité, et du caractère novateur multi-modèle, il est nécessaire de détailler indépendamment l'algorithmique de chacune des parties et celle des procédures de couplage choisies. Des illustrations du logiciel et de notre approche de sa validation constituent le dernier chapitre. La démarche adoptée pour la validation est progressive et confirme l'importance des tests en régime permanent, pour chacun des aspects hygro-thermique et aéraulique. Avec successivement des comparaisons avec un autre code de calcul, la confrontation avec des mesures et des vérifications analytiques, une certaine fiabilité de la modélisation effectuée est manifeste. D'autres illustrations sont proposées, à savoir une étude de sensibilité à la répartition spatiale des sollicitations de courte longueur d'onde et l'illustration de l'intérêt numérique de l'application sélective des modèles, dans le de la convection intérieure.
Domaines
Mécanique [physics.med-ph]
Loading...
